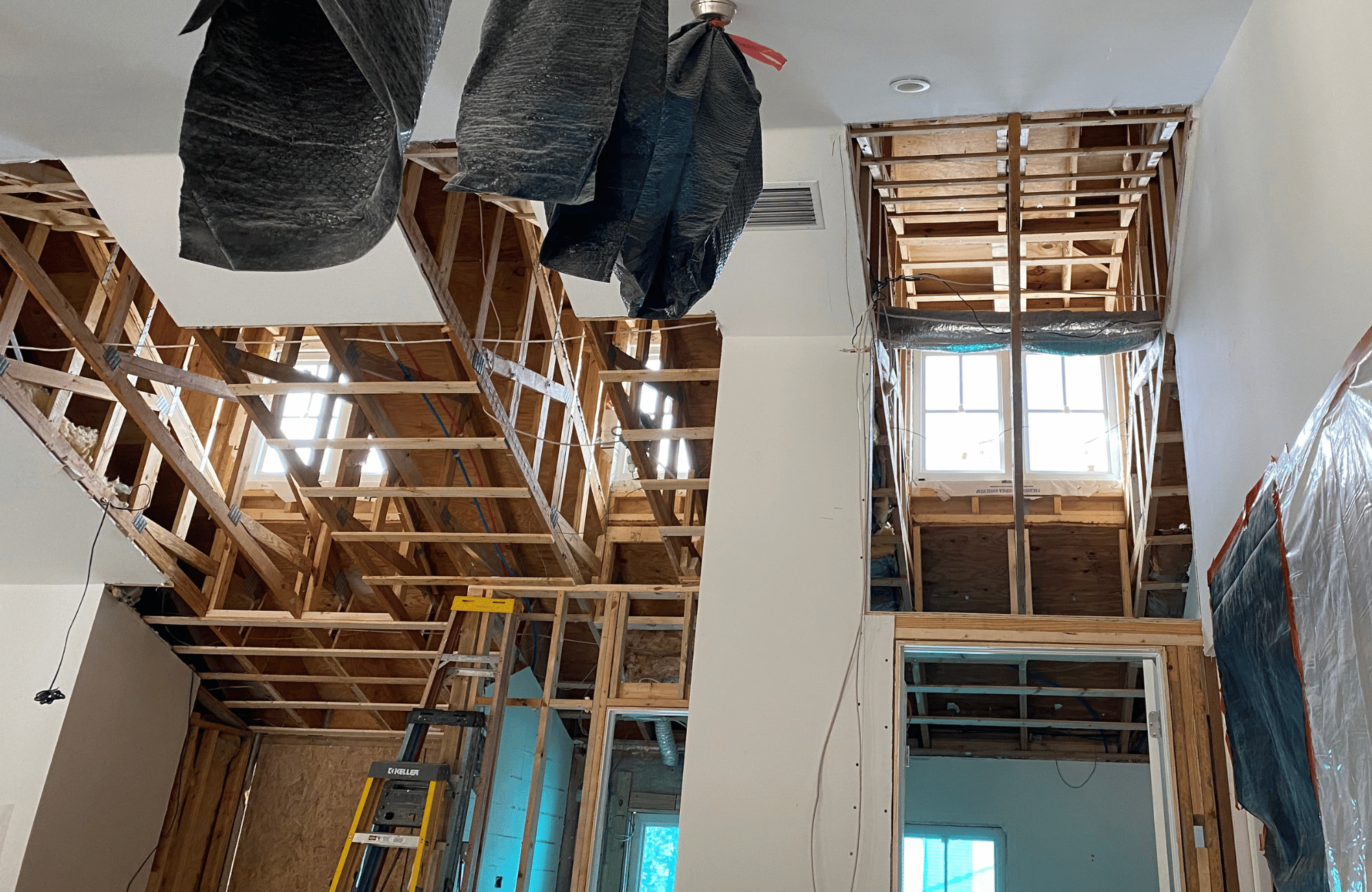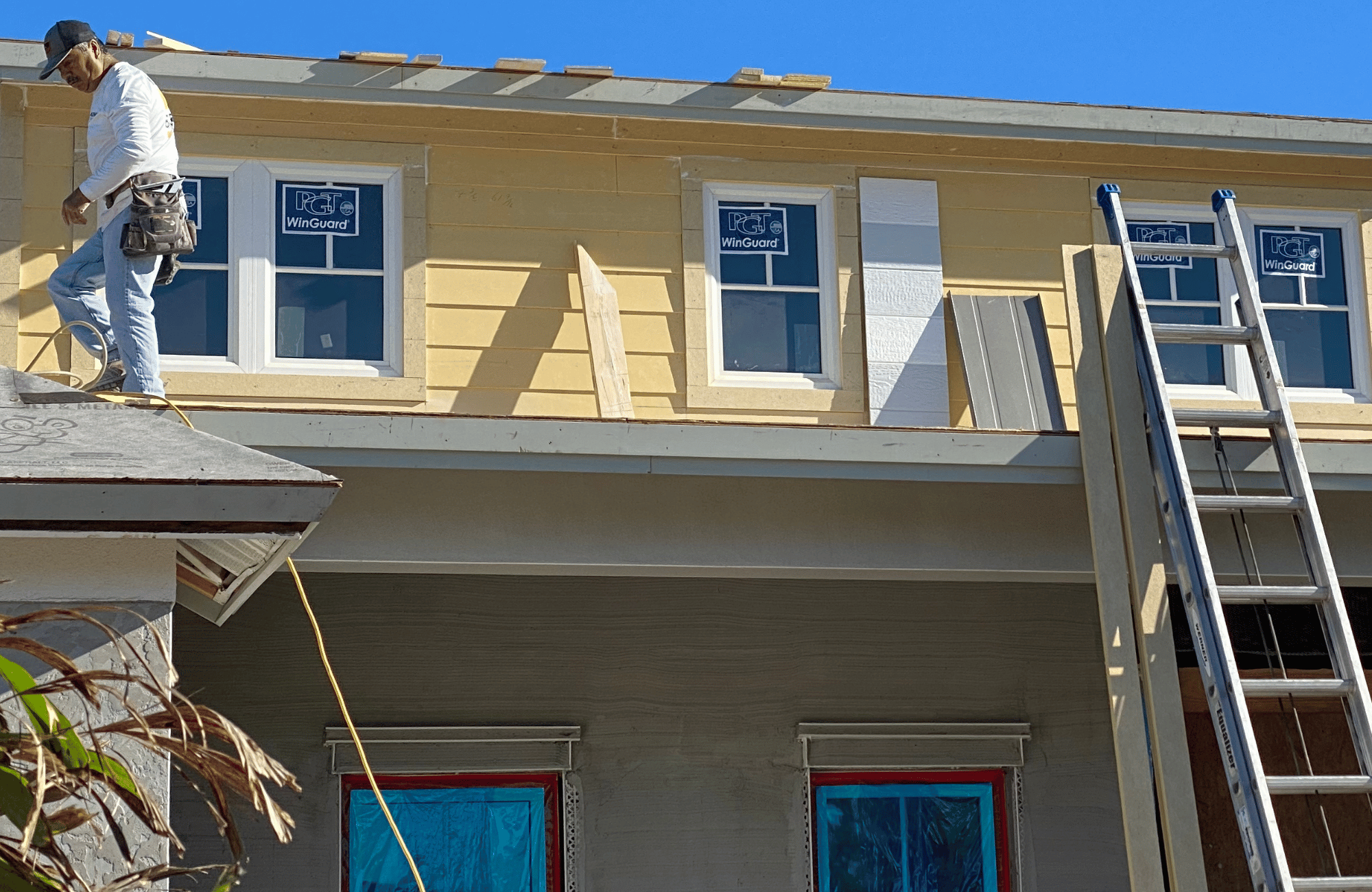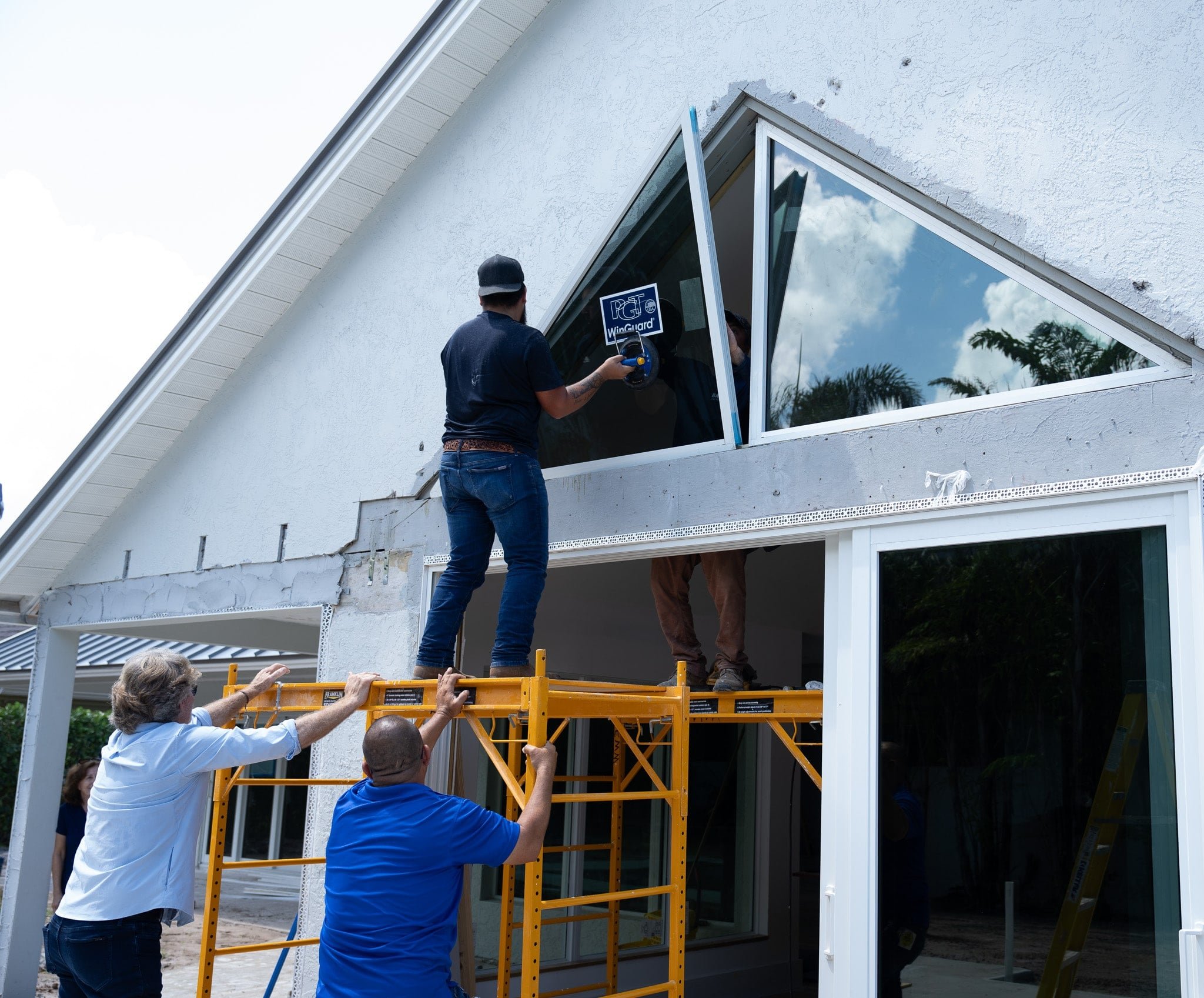English Conservatory Meets Florida Sunroom - Custom Windows with PGT
All PGT windows in this project were purchased by me, with the exception of two custom triangular windows. For those, I worked in collaboration with PGT and wanted to share the process as well as my opinion.
Welcome back to the evolution of my Florida home. If you’ve missed any of this One Room Challenge series you can find weekly updates here: Intro, The Plan, Custom Windows, Design Changes & Lighting, Renovation Reality
When I was growing up in California, I never imagined I’d experience three hurricanes - Sandy (NJ), Irma (FL), and Ian (FL). Ian hit during our renovations, after our impact windows were ordered but long before they were installed. With months of planning and revisions behind us, the two largest investments of this project (windows/sliders and roofing) had been decided. My biggest takeaway from this saga has been to take your time and do your research on home improvements that last well into to the next owner, decades from now.
I wanted my home to look like it had always been here, one of the originals that was well loved and updated to withstand a category 5 hurricane (only partially joking).
House Rendering
I knew I wanted a metal roof for charm and durability, and I wanted to find impact windows that offered the same. My contractor recommended PGT windows because of their performance quality and company reputation. They’re based in Florida, have a reasonable order turnaround, and he’s installed them many times on previous projects. They’re also fully customizable. After visiting a showroom, I was sold.
I worked with an architect on some of the project and I liked his proportions on the window specs. It was his idea for aluminum casement windows with custom raised flat bar mullions applied. The structural engineer was not my friend most times. He interjected too often with his design opinions when all I wanted to know was if my ideas would withstand a natural disaster.
The upper dormer windows are stationary with a 1” flat bar mullion applied. The design resembles many of the windows found in the historic section of town with all the modern features you would want today.
Never too early to audition house colors against a sample piece of roofing - the crew was so tired of me :)
Once the ceiling was raised and the window opening was framed, a PGT representative came to measure for the custom windows. There’s no room for error on this step. The PGT sliders are twelve feet wide by eight feet tall with the middle section stationary and both, right and left, sides open. Finished ceiling height is over thirteen feet!
I was a bit worried about matching the specs on the other windows while incorporating a triangular shape that didn’t feel too modern for our home. The rooms are open and you can see all the windows together so it had to feel cohesive.
When the windows arrived, I was very nervous about the install. Florida homes are concrete block and you can’t easily make adjustments to window openings.
The scaffolding is braced on boards cantilevered over the open trench for pool plumbing. I don’t think I could have been more worried.
And then came time for the second window and an additional helper. They were heavy!
This shot reveals the perfectly measured windows installed with expert craftsmanship. I’m feeling relieved and happy.
And here’s where we’ve left off from last week.
Thanks for checking in on my room transformation progress. Impact windows and other smart home investments can sometimes be confusing so I hope I’ve been able to provide some helpful information. The improvements I’ve made on this home reduced the cost of my hurricane and homeowners insurance, so for us it was a great investment.
I love my PGT windows and can’t say enough nice things about them or the team behind the brand. I’m so appreciative PGT wanted to collaborate on the custom window portion of my project!
Be sure to come back next week when I hope to show some progress…the time is flying by. You can see all the other incredible projects of the fall One Room Challenge® here.














